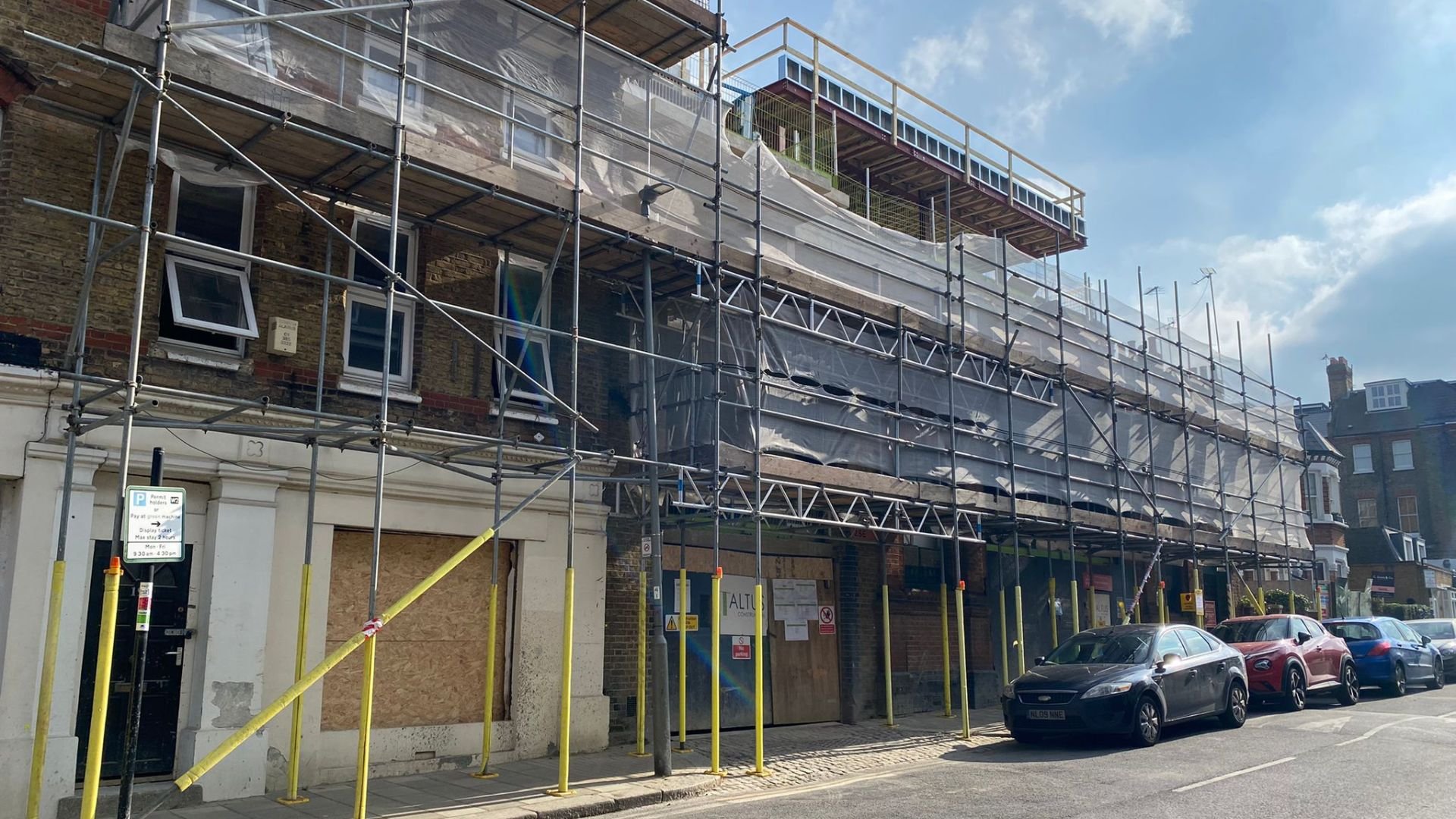
MEP Design Services For Developers
From Concept to Construction Ready
Are you a property developer planning a new build or converting a commercial property into residential units?
You may already have architectural drawings, but without Mechanical, Electrical, and Public Health (MEP) design, your project lacks the coordinated services required for compliance, buildability, and cost control.
We provide comprehensive MEP design services across all RIBA stages, from early feasibility through to construction ready documentation. Whether you're just starting or preparing to go out to tender, we ensure your project is technically sound and commercially viable.
What Are RIBA Stages and Why Should You Care?
The RIBA Plan of Work breaks construction into structured phases. Here's how MEP design supports each:
Stage 0 to 2 – Strategic Definition and Concept Design
We offer early advice on utilities, plant space, energy strategy, and compliance risks to help you make informed decisions before designs are fixed.
Stage 3 – Developed Design
We coordinate MEP layouts with architectural and structural drawings to ensure systems fit, comply, and are practical to install and maintain.
Stage 4 – Technical Design
We produce fully detailed drawings, schematics, schedules, and performance specifications for tender and construction. This allows accurate pricing and smoother delivery on site.
Most developers approach us at Stage 2 or 3, with architectural layouts but no MEP design. That’s when we provide maximum value.

What We Deliver:
Our design packages typically include the following:
-
Heating systems including heat pumps, radiators, and underfloor heating
Ventilation systems compliant with Part F (MVHR, MEV, or natural)
Comfort cooling or air conditioning where required
Thermal modelling and heat loss/gain calculations
Overheating assessments (CIBSE TM59 or TM52)
SAP or SBEM support for Part L compliance
-
Low voltage (LV) power distribution and metering
Internal and external lighting design (Part L and CIBSE LG compliant)
Emergency lighting and fire alarm systems (BS 5266 and BS 5839-6 for houses, flats, and HMOs)
Sprinkler system power supply and control interface design (BS 9251 for residential, BS EN 12845 for commercial or where required by fire strategy)
Earthing and bonding strategy (BS 7671)
Small power layouts and load calculations
Cable containment routing and coordination
Energy monitoring and BMS interface planning
-
Domestic hot and cold water systems (Part G)
Sanitary ware specification and water saving strategy
Soil, waste, and rainwater drainage design
Utility connection planning for water, gas, and telecoms
-
BREEAM, NABERS UK, or local planning policy integration
Water and energy efficiency strategies
Full compliance with Building Regulations (Parts L, F, and G)
Design aligned with Soft Landings principles
What Are Soft Landings Principles?
Soft Landings is a process that improves building performance after handover. We apply these principles by:
Designing systems that are easy to operate and maintain
Engaging early with facilities or operational teams where possible
Supporting commissioning, handover, and user guidance
Helping to reduce the gap between design intent and real world use
This leads to more satisfied occupants, fewer post completion issues, and lower operational costs.
Accurate Quotes at Tender
A fully coordinated MEP Stage 4 design gives your contractors the information they need to:
Price the job accurately with minimal provisional sums
Avoid costly redesign or clashes on site
Understand scope, risk, and program from the outset
Build with confidence using clear, compliant documentation
Developers who skip or delay MEP design often face inflated costs, delays, and compliance problems during construction. We help you avoid those risks.
Already Have Architect Drawings?
We Will Take It from There. Most clients come to us with architectural plans but no MEP design. We overlay and coordinate our services onto your layouts, delivering:
Coordinated MEP layouts in CAD or Revit
Schematics, plant room layouts, and riser diagrams
Performance specifications and equipment schedules
Tender ready packages suitable for Building Control, Planning, and Utilities
Ready To Build It Right?
Our job is to make your project compliant, coordinated, and ready for construction. Whether you are just getting started or about to tender, we can help deliver an efficient and buildable solution.
Contact us today to discuss your development.

